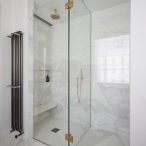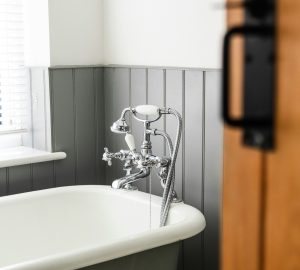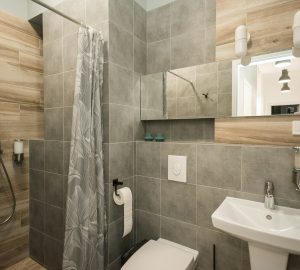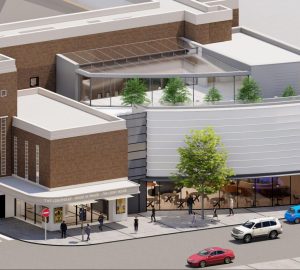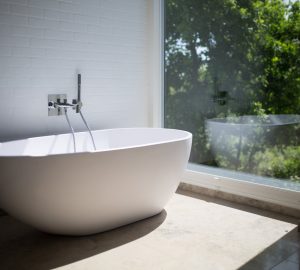Reconstruction and refurbishment of dilapidated building into family home with rear and underground extensions.
When 23 +GS /318 was first approached to reconfigure and expand a dilapidated white Italianate Victorian detached villa in a quiet tree-hazy corner of Notting Hill, the brief was to create a comfortable family home which although thoroughly contemporary would retain and echo some of the original features in the new design.

The redevelopment of the property, including a basement excavation with spa, interior refurbishment to the upper floors and the replacement of the existing balustrade and balcony to the rear along with new landscaping to the rear garden did little to affect the property’s exterior.
The main entrance stairs and portico leading from the forecourt to the front door were retained and restored. Glazed pavement lights were added to allow natural light into the basement.

The building’s white stucco and brick external envelope was restored and the garden’s often admired lime tree was preserved.
Close collaboration between the architects, the interior designers and the client resulted in a muted palette throughout with plenty of pale ecru walls complementing the extensive use of rose and other woods, marbles and intricate joinery details.
Dark stained oak herringbone flooring, stained oak doors with bronze ironmongery lent a robust maturity and timelessness to this palate and whilst the details were contemporary, in execution this combination provided a warmth and elegant to the design.

Black marble was used to dramatic effect in the master steam shower room and a lightness of touch was evident in the contrasting white stone master bathroom.

The most dramatic ingredient however and the key which unlocks the design is the sinuous helical staircase. Spiralling its way upwards through the centre of the house like a section through a giant nautilus shell it operates as an aesthetically intriguing heart of the house.

The stairs snake their way up and down expanding and contracting, anchored by their stone construction on the lower floors, confounding expectations with the seeming weightlessness of their heavy material.
As they loop up, around and over the entrance hall before turning their back and flowing upwards, like moths to a flame they seem to be drawn towards the light before coming to rest beneath a massive glass ceiling.
These are offset concentric flights around an open heart which bob and weave as the core shifts inwards towards the middle of the smaller floor plates on the upper levels.

The inner handrail and balustrade are clad in a black walnut veneer which coils up and springs around providing a harmonious consistency.
The composition as a whole evokes a sense of lightness akin to a ribbon fluttering in the breeze. In keeping with the idea of “lightness of being” at the core of this design, the outer balustrade manifests at the entrance level as a solid Venetian plaster with cast iron railings becoming lighter more slender metal rails at the upper levels – heavy anchor below, light billowing sail above.
Although all of 23 +GS /318’s projects are bespoke, they nevertheless aim to confound the expectations of their clients.
The inclusion of this spiral staircase serves to create a luminous kind of poetry of space which along with being both functional and dramatic nevertheless perfectly complements the surrounding domestic areas.
Spirals have been linked to nature, the seasons, and the path of life: birth, growth, death and reincarnation it is therefore not so incongruous that they should find their way into the heart of a family home.
Gallery
For more you can view our interior design or architecture sections.






