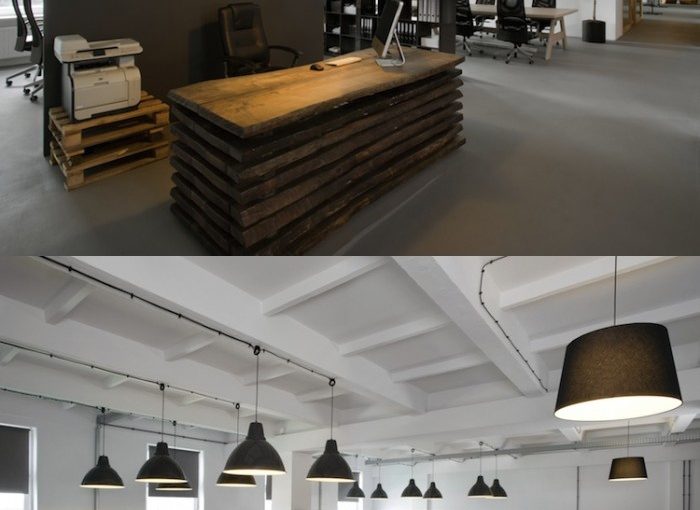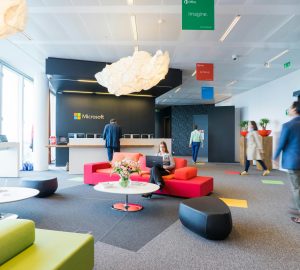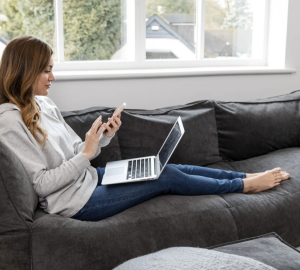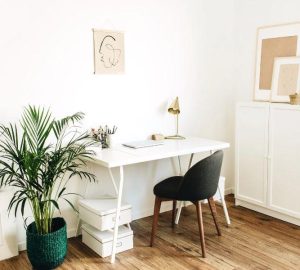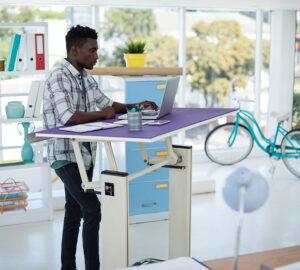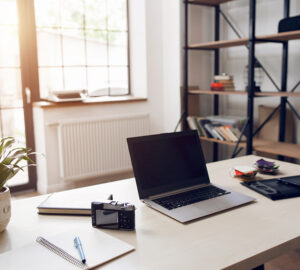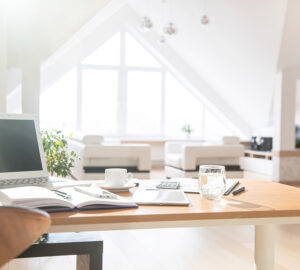Open plan offices have long proved popular among savvy enterprises.
This type of working environment is space saving, helping firms to keep their costs down. It can also promote effective collaboration between colleagues.
However, if you want to make the most of open plan offices, it’s important to get some key design features right. This brief guide outlines the most important.
Reduce distractions with the help of office screens
One common complaint among office workers is the level of distraction they face from colleagues. What starts off as a gentle murmur in an open plan area can quickly escalate into a disruptive din, preventing people from focussing on their tasks.
To help ensure you avoid this pitfall, it’s a good idea to make the most of the desk and floor screens that are now available. Firms such as Furniture At Work™ offer a variety of these products in different colours and designs.
You might choose to separate departments with the aid of large floor screens, or you could divide workers from one another using partitions that are designed to fit onto desks. These objects help to reduce background noise and they discourage employees from shouting across rooms to speak to their colleagues.
Screens can also be used to create temporary meeting or interview spaces. This is especially handy in office environments in which space is in particularly short supply.
Break the area up into zones
Many open plan working areas have a homogenous appearance, consisting simply of row after row of desks and chairs. To create a more dynamic, flexible environment that is also nicer to look at, you can break these spaces up into a number of different zones.
Of course, you’ll need enough desks and chairs to accommodate all of your workers, but if you have the required square footage, you may benefit from mixing things up a little by incorporating break out zones and relaxation areas for your personnel to use.
These specially designed zones, complete with suitable furniture and accessories, can help ensure that employees have areas where they can discuss issues and brainstorm with colleagues and where they can relax and unwind during breaks. More generally, they serve to raise morale among staff members.
Use task lighting
Attention to detail is crucial when you’re designing your office and this is something to bear in mind when you’re searching for lighting solutions. As well as using overhead lighting products to create a suitable level of background illumination, you may wish to provide your employees with task lighting that they can control themselves. This helps to ensure that your staff are able to create working conditions that match their own personal requirements and preferences.
The simplest approach is to provide your staff members with desk lamps. This needn’t cost much money and it shows your personnel that you are looking out for their wellbeing.
Create an attractive environment
More generally, it’s worth thinking about the overall appearance of your office. Open plan spaces have a tendency to look impersonal and dull. However, by employing a few simple design principles, you can avoid this pitfall.
For example, introducing plants can add brightness and cheer, and you may wish to include some inspiring artwork on your walls. Photo displays can also make a great addition to open plan offices, along with stylish wall decals of your office logo or try a more unique and decorative design.
This is by no means an exhaustive list of the issues you should consider when you’re planning your office, but by taking these points into account, you will stand a better chance of creating a pleasant and effective working area that you and your personnel will enjoy spending time in.
